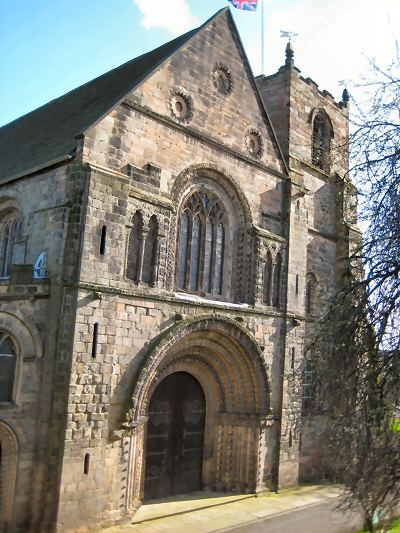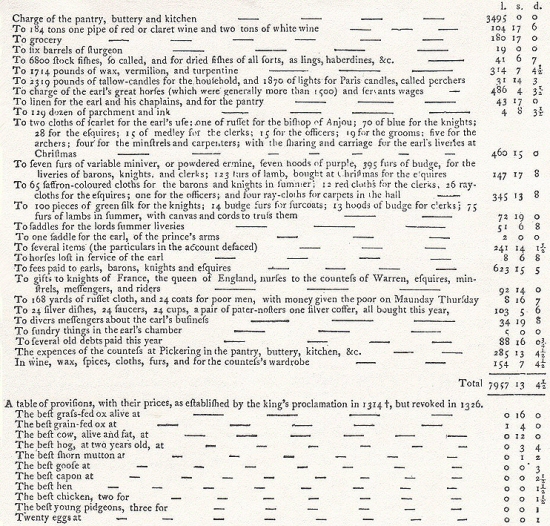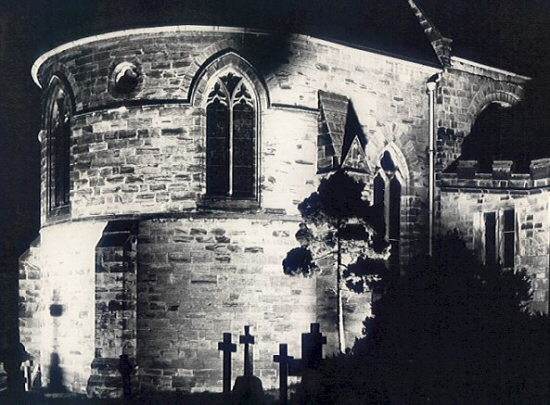The Church
A History of St Mary's Priory Church
The church as we see it today is of a great age - it is 350 years older than the castle remains and the oldest usable building in Staffordshire.
First let us go back to the 10th century before the Norman Conquest, as the first church on this site was probably an Anglo Saxon one. Some traces of an earlier church have been found but their origins are a bit doubtful.
We do know a lot about the Norman church because much of it is still standing and well documented. The building was started about 1086 by Henry de Ferrers and was consecrated on the 15th August 1089. This date is the church festival of the Assumption of the Virgin Mary to whom the church is dedicated and we have noted before how August 15th became a key date around which the later Medieval fair revolved.
About 60 years after the church was finished, Robert de Ferrers built a Priory and staffed it with a Prior and twelve brothers from Normandy. They were Benedictines, dedicated to St. Peter and that’s why it was a priory rather than a monastery.
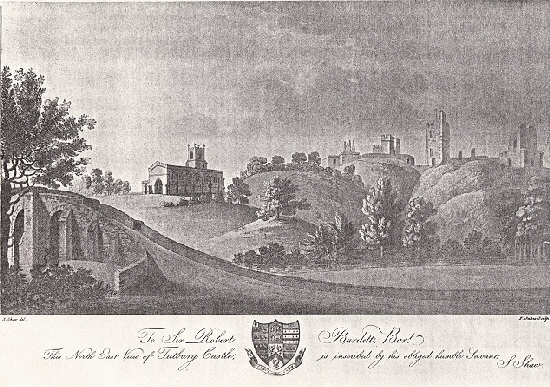
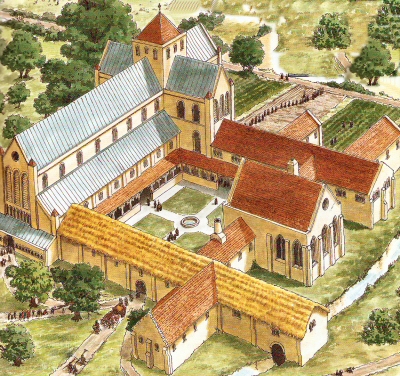 At
this time the church was larger than it is now - it was about twice as long
with two transepts so that it formed a cross-shape with with a tower over
the central crossing and two turrets at the west.
At
this time the church was larger than it is now - it was about twice as long
with two transepts so that it formed a cross-shape with with a tower over
the central crossing and two turrets at the west.
This was a common design in those days for abbeys, cathedrals and other big churches.
It is possible though that the existing church and apse mark the church as built in 1080.
The Priory buildings covered about three acres on the north side of the present church. Their position on the north, rather than on the south, was somewhat unusual, but was probably due to the need for easy access to the water of the River Dove.
This was probably because the church was built first, leaving no suitable space where it dips sharply, and also because the north was closer to a water supply from the Dove.
Generally speaking the church had a less turbulent life than the castle during the Middle Ages as churches were held in higher reverence, but it had its own intrigues.
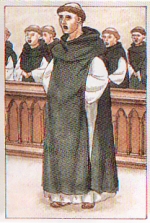 From
the start the Priory was quite rich - the successive members of the Ferrers
family endowed it with lots of goodies as I’ve listed below: - Robert
was particularly generous. A selection of land, mills, rents, tolls, vineyards,
pannage, honey, free firewood and timber, tithes (medieval rates and taxes),
fishing rites, the feudal services of peasants and the proceeds of court
fines from all these places. This list also indicates what extensive property
the Ferrers family held. From time to time, the Priory’s rights were
confirmed or adjusted.
From
the start the Priory was quite rich - the successive members of the Ferrers
family endowed it with lots of goodies as I’ve listed below: - Robert
was particularly generous. A selection of land, mills, rents, tolls, vineyards,
pannage, honey, free firewood and timber, tithes (medieval rates and taxes),
fishing rites, the feudal services of peasants and the proceeds of court
fines from all these places. This list also indicates what extensive property
the Ferrers family held. From time to time, the Priory’s rights were
confirmed or adjusted.
A lot of the Priory’s income was from tithes though and it was not always easy to collect from the parish priests - there are records of ex-communications by the Archbishop following failure to pay.
It seems that the Prior kept his affairs separate from the monks - we know that in 1230 an agreement was drawn up between them under which he was obliged each year to provide the monks with:
26 marks
29 live pigs
6 sextares of land
20 large cheeses
25 small cheeses
3 pounds of pepper
3 pounds of cumin
1 sextary of salt
40 bushels of white beans
2 quarters of oatmeal
a great fair on 15th August
all kitchen utensils
In return for this the prior was entitled to:
Eat with the monks
Bring 3 or 4 guests to the monk’s refectory
Bring 1 or 2 guests to the monk’s parlour
These arrangements were valid so long as the number of monks did not exceed 15. There are also references to a supply of fish from the Derwent at Derby and from the Dove fishery.
Medieval Shopping List
During the time 1100 - 1500 the monks were not without problems. The major one concerned who should appoint each new Prior. The Lord of the manor had a claim, as did the Mother House in Normandy. In the later part of the period when the monks were English as opposed to French, they asserted their right to vote. There were many arguments.
The other problem was of divided loyalties, as 1300 was the time of the wars with France - Agincourt, Crecy and Joan of Arc. This was an English Monastery with a French Mother House. There were legal problems as well.
Following the battle of Burton Bridge in 1322, the Prior was accused of stealing large amounts of money, jewellery and other goods from the Castle:-
‘7 cartloads of gold cloth, silver vessels and other ornaments to the value of £300; £40 worth of goods and a barrel of sturgeon’ for which he was fined £70.
He was then ex-communicated for not paying 10 marks to Lichfield Cathedral.
In 1329 the monks were accused of ‘bearing arms, hunting, general disorder and incontinence’ (meaning wanting in self-restraint especially in regards to sexual appetite).
In 1337 the Prior, one Thomas Derby, was accused of having stolen ‘a trussing coffer containing goods to the value of £4’ from Marstons.
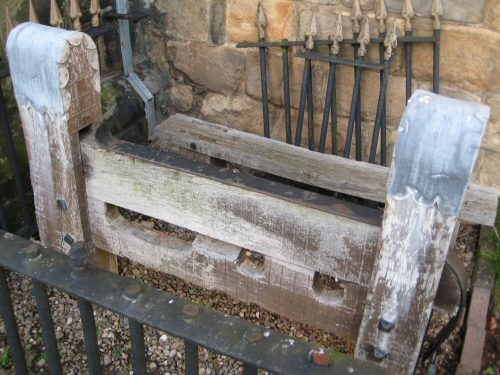
The Village Stocks
The Priory survived all this, although by now it was in considerable debt and by 1524 the monks made numerous complaints about the Prior’s extravagance. The number of monks fell to four.
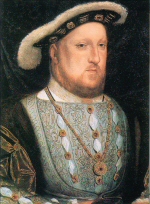 Then
Henry Vlll dissolved the monasteries and in September 1538, the Priory surrendered
to the King’s representatives. The Prior received a pension and became
the Vicar. The Priory buildings and the monastic parts of the church were
demolished; the King took the lead and other valuables.
Then
Henry Vlll dissolved the monasteries and in September 1538, the Priory surrendered
to the King’s representatives. The Prior received a pension and became
the Vicar. The Priory buildings and the monastic parts of the church were
demolished; the King took the lead and other valuables.
The Priory stone was used to build a house on the site but nothing now remains. The church, much reduced was left standing because it was the Parish Church in which the peasants worshipped.
There is a complete list of Priors from about 1100 to 1538 on display inside.
There have been some alterations to the Norman Church since the dissolution. The eastern end by the altar was immediately walled off to make the church serviceable and the roof was lowered. The present tower was built by Edward l and the North Aisle was built in 1829. The floor was raised to put in hot water pipes and a new roof was put on in 1867.
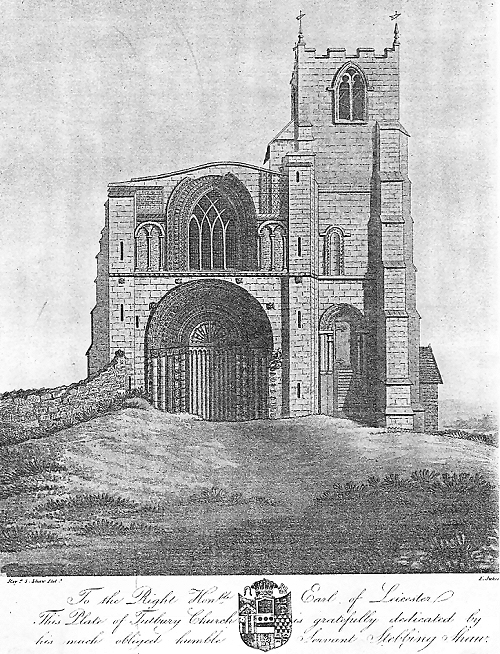
At the same time the Apse was built on the East End and in 1937 the floor was lowered to its original level to restore the proportions of the Norman pillars.
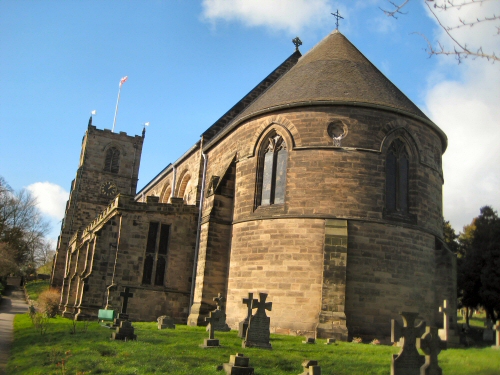
Short Notes from a Church publication:
History
The Church was founded as a Benedictine Priory by Henry de Ferrers. It was in memory of King William the Conqueror and his wife Queen Matilda of Flanders - in memory also of his own parents, and in thanksgiving for his own family.
"in honour of holy Mary, the Mother of God ... and for the soul of King William and Queen Mathilda, and for the health of my father and mother, and my wife Berta, and my sons, Engenulph, William and Robert, and my daughters and all my ancestors and friends."
The monks who lived in this religious house came from the Benedictine monastery of St Pierre-sur-Dives in Normandy, and because they remained under the jurisdiction of the Abbot of St Pierre the establishment was more correctly called a Priory.
From the start, the Church was shared by the Parish, who occupied the western six bays of the nave, in common with many similar foundations elsewhere.
When John of Gaunt married the only child of the first Duke of Lancaster he made Tutbury Castle his home, and Henry lV spent his childhood there. Much of the district now forms part of the Sovereign's Duchy of Lancaster.
At the Dissolution a curtailed portion of the Parish Nave was retained for Parochial use involving the Central and Southern Aisles of the original with the top layer, or Clerestory removed for easier maintenance. The lowered roof covered a plaster ceiling that remained until 1866.
The remainder of the church was abandoned, and was doubtless used as a stone quarry, so that there are no remains of the Monks' Choir or of their domestic buildings. Quite how savagely the 16th century used the building can be seen in the very botched east end of the South Aisle, now a Memorial Chapel.
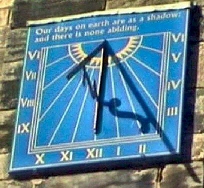 The
Victorian period saw C.E.Street engaged to restore the Nave in 1866 - 68,
and from that date comes the Nave Roof, and the pews cut down from the former
deal Galleries. The Chancel and Apse were given by the Contemporary, Sir
Oswald Mosley of Rolleston, who at the same date of 1868 ceded ground to
the Church for additional burial.
The
Victorian period saw C.E.Street engaged to restore the Nave in 1866 - 68,
and from that date comes the Nave Roof, and the pews cut down from the former
deal Galleries. The Chancel and Apse were given by the Contemporary, Sir
Oswald Mosley of Rolleston, who at the same date of 1868 ceded ground to
the Church for additional burial.
Since the Victorians, the building has been carefully tended and beautified, the most important work being the lowering of the Nave floor to reveal the original bases of the piers which had been long concealed.
The Interior Architecture
The fragment we have, about a third of the original is very tantalizing. The Nave is early 12th century, c.1100 would seem likely.
The West Wall is a ' tour de force‘. It is so elaborate that it may be as late as 1150.
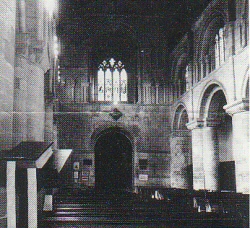 The
western three pillars have a unique 4-lobed plan. It looks as if this shape
arose from subsidence as the three western bays on the North side are out
of true and the additional size of the pillars were a Norman reinforcement.
It evidently worked as the arches and above are quite true.
The
western three pillars have a unique 4-lobed plan. It looks as if this shape
arose from subsidence as the three western bays on the North side are out
of true and the additional size of the pillars were a Norman reinforcement.
It evidently worked as the arches and above are quite true.
In the original structure the windows over the arches in the nave were unglazed openings behind which a triforium or gallery ran all round the church and apse. The remains of this can be seen over the west door, and the entrance to the north side is still visible at the top of the turret steps. Above the triforium was a third row of arches containing the clerestory windows.
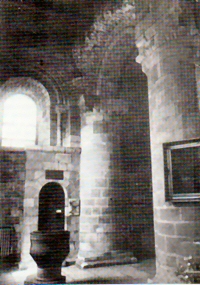 The
south aisle was partly destroyed in a rebellion of Robert de Ferrieres in
1266. From the south door westwards is original Norman work, and a fragment
of stone vaulting can be seen in the roof above the font.
The
south aisle was partly destroyed in a rebellion of Robert de Ferrieres in
1266. From the south door westwards is original Norman work, and a fragment
of stone vaulting can be seen in the roof above the font.
The eastern section of the aisle, which now serves as a side chapel, was rebuilt about 1307 by Edmund Earl of Leicester. Interesting to notice is the width of the old Norman wall on which the 14th century wall stands, and the development of the Gothic arch in the windows. Several Norman masons' marks can be seen on the pillars.
The south aisle is half Norman and half an incomplete recating in the last quarter of the 14th century. The window tracery is all renewed except for some reused medieval window heads in the lower half of the East Window.
At the Dissolution of the Monasteries by Henry Vlll, only the existing nave was left standing as that had always served as the parish church for the people of Tutbury. Those parts of the church which were first built and were used by the monks - the choir, presbytery and the high altar - all disappeared, together with the monastic buildings. Part of these foundations have been located. A wall was built where the chancel steps now stand, and the arches on the north aisle were bricked in.
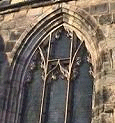 The
upper windows in the Nave built in the 16th century, into the former Triforium
contains battered but contemporary leaded lights in the western bays.
The
upper windows in the Nave built in the 16th century, into the former Triforium
contains battered but contemporary leaded lights in the western bays.
The north aisle was built in 1829 on the foundations of the old north wall and is of poor quality. It was rebuilt to find accomodatlon for Tutbury’s increased population. At the same time, the floor of the church was raised 2-3 feet when hot water pipes were put into heat the building.
The fine barrel roof now seen was erected in 1867-8 in the course of major restoration work, which included the building of the present sanctuary, the removal of galleries from the nave, and the cleaning of the walls and pillars.
The floor was re-laid to its original level in 1937, and the beautiful proportions of the pillars again revealed. This has, however, spoilt the proportions of the apse as designed by Street in 1867, giving it additional height, and making the piscina and sedilia unusable.
The Bells
There is a ring of eight bells, the tenor weighing a little over 10 cwts. Four of the bells bear the date 1699.
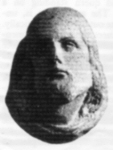 The
Head of Christ
The
Head of Christ
Set in the pillar behind the pulpit, this is thought to be 13th century work and may have been part of the stone reredos behind the high altar in the monastic church.
The Alabaster Coffin
Situated in the North Aisle, the medieval coffin was discovered when a grave was being dug on Ash Wednesday, 1972. The alabaster is out-crop stone from the area of Castle Hayes within the parish and there is no other record of a similar coffin in alabaster.
It was the grave of a woman, aged 36-40 years. Such expense and labour indicate a lady of considerable importance, and possibly a benefactress of the Priory Church. Tests showed that she suffered from arthritis, but the condition of the teeth indicated that she had not eaten 'thorough food of that age, but had fared delicately'.
When the next grave was dug in 1972, the sandstone coffin of a man was found beside this one.
Monuments
Only one of real interest , to Vicar Anthony Orridge, 1655. Evidently he was a Puritan! It is in the West wall to the left of the door
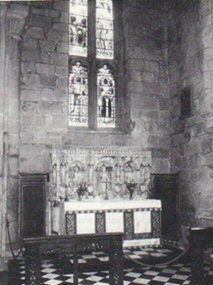 The
Fittings
The
Fittings
The High Altar, Reredos, Pulpit Choir Stalls and Fonts are all by Street and were made locally by the firm of Critchlow & Ward of Uttoxeter. It is fun to think that Street awarded the firm a first class certificate for the work in Tutbury.
The Stained Glass is all by Durlison & Grylls of London. The West Window, 1890 is the first, and the Chancel East Windows are the most recent 1939.
The Chapel Alter-piece
This was designed by Cecil Hare in 1919 and he was a pupil and partner of the great G.P.Bodley who did much work locally, and designed the West Window stonework here. It was made from a single piece of local alabaster.
This part of the south aisle was furnished as a side chapel in memory of the Fallen in the 1914-18 war.
The Glastonbury Chairs
There are 39 of them, all different forming part of the Memorial Chapel.
The Lecturn
A beautiful piece of modern workmanship, carved from a 6,000 year old log of black bog-oak. It was found in the river Dove a few years ago by a resident while searching for the body of his son. The Lectern was given to the church by the parents in memory of their child.
The Parish Chest
At the west end of the nave there is a 16th century oak chest originally provided to keep the registers and documents of the church. There were three locks, and the keys were severally held by the vicar and the two churchwardens.
Records
The oldest register contains entries of baptisms, marriages and burials dating from 1668. One interesting extract reads "1678. David Buxton killed … September 27, was the first buried in wollen (a woollen shroud) by virtue of an act of parlement to that end set forth commencing date from the first of August last past" This was an act to stimulate the English cloth trade in the time of Charles II.
The Plate
The church possesses only one piece of antiquarian interest, a large chalice of the time of Queen Anne c 1706. It bears a coat of arms and a latin inscription. Its interest lies in the rare hallmark, "a lion's head erased and the figure of a woman commonly called Brittania." An act of William III in 1697 required this mark to be stamped on all silver plate, which from that date was to be of purer standard than the coin of the realm.
The High Altar Frontal
The blue frontal, which may be in use at times when the liturgical colour is usually green, is made from tapestry used in Westminster Abbey at the Coronation of King George Vl and Queen Elizabeth.
The Exterior Architecture
The Patron of the Benefice is Her Majesty the Queen in her right of the Duchy of Lancaster, and the royal arms hang over the west door.
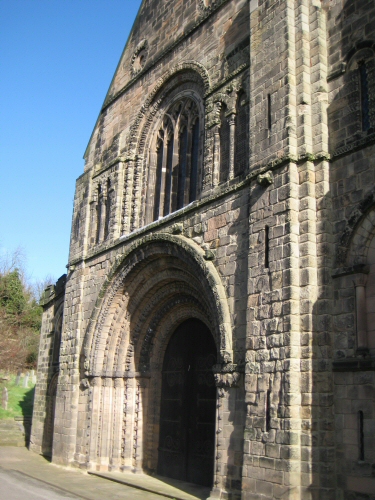
The West Front is the glory of Tutbury Church, and one of the richest Norman fronts in England. The great door, 14 feet high and 9 feet 6 inches wide, is set in a series of six receding arches and a square label.
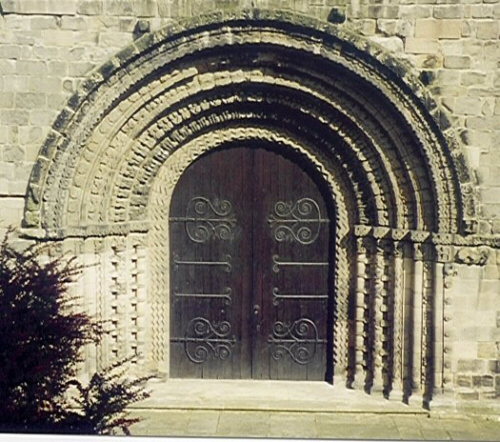
Some stylised restoration was carried out on the lower shafts at the turn of the century, but the arches are original. Birds, beasts, imps, flowers, chevron, palmette, here is a wonderful array of imaginative decoration, executed with skill and ingenuity.
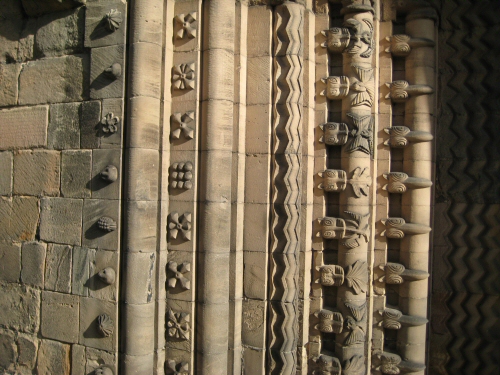
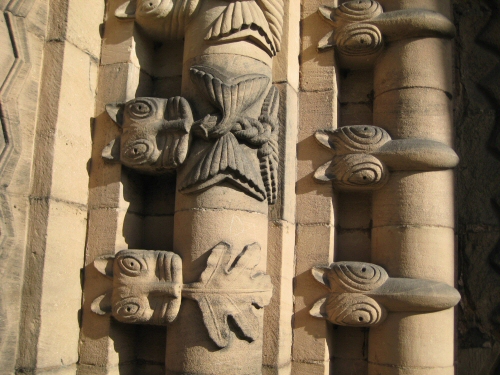
The feature of unique interest is the second arch from the door. This is of alabaster, the local stone which is still mined in the district. This is the earliest example of English alabaster carving (c. 1160) and the only instance of its use in an exterior arch in the country. It is in a remarkable state of preservation.
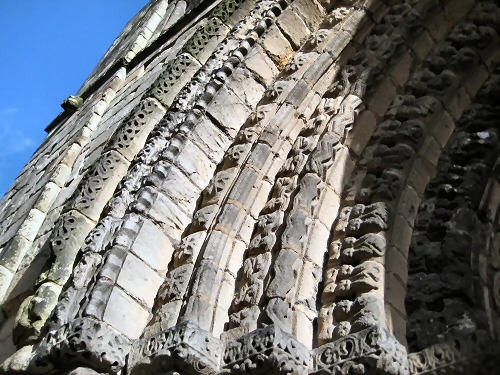
Note the blackened beakheads which are of alabaster and unique in such a place. The ‘streaky bacon’ effect of the alabaster can be seen by studying its underside.
To the left, and upwards, of the Norman window, on the right of the West Door it will be noticed that three stones have been damaged. This seems to have been caused by a cannon-ball fired at the castle. The church only just missed total destruction during the last war when a bomb fell where the tool-shed now stands in the south-west corner of the churchyard.
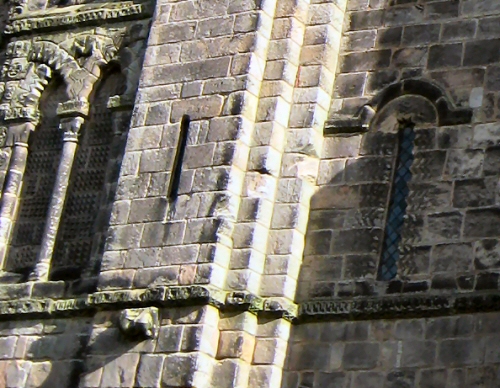
The Tower is a makeshift necessary after the destruction of the Central Tower. The exact date of the erection of the existing tower is not known, but a reference to it in a 17th century register indicates the time of Elizabeth l. It is known that she was interested in the restoration of the church, and gave part of the rent of her Tutbury estate for that purpose. On four occasions she had Mary Queen of Scots imprisoned in Tutbury Castle. Note the domestic pinnacles.

The South Door
The lintel above this door is thought to be Saxon in origin. It depicts a boar hunt and is surrounded by a Norman arch.
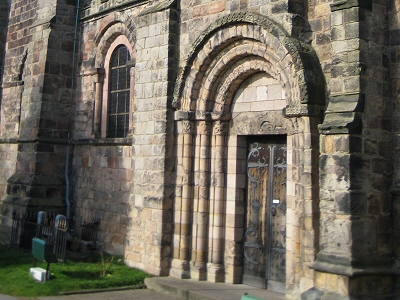
Other churches in Tutbury
Congregationalism in Tutbury dates from September 1799 when local evangelists opened a former barn as a place of worship. The Ebenezer Chapel was built and opened on January 1 1808.
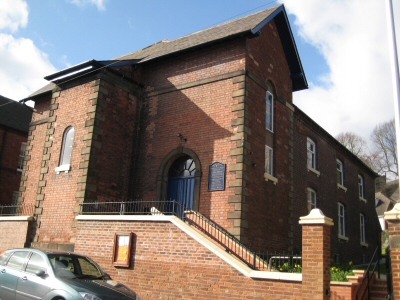
Congregational Church
There were additions to the building in 1849 and 1899 and a Sunday school opened, at which there were more adults wanting to learn to read the Bible than there were children.
But the history of non-conformism In the area goes back long before that - to 1603 - when William Bradshaw, a Puritan, was expelled from his lectureship at Chatham and came to Burton. Here he started a small but powerful religious society. The rest reads like a history of England - the persecuted rise to grace, the fall and the eventual amnesty granted to non--conformists in 1672, were all reflected in the local religious life.
The area had its martyrs. On April 11, 1612, Edward Wrightman, a mercer of Burton, and one of Bradshaw's most outspoken followers was tried and burned as a heretic for his non-conformist views at Lichfield. The last man in England to burn for his beliefs. Relief from years of parliamentary persecution came in 1672 when the King issued a declaration of Indulgence. Non-conformists were free to worship as they liked. Ministers banned from parishes by preceding Acts of Parliaments returned home. Within two months 20 places were licensed as places of worship in Staffordshire alone.
More than 100 years later Francis Greasley came to live in Tutbury. He bought a cornmill and business prospered. Greasley, a good member of the established church, became a fairly wealthy man. Then in 1792 at the age of 62 he married the 32-year-old evangelical daughter of a Derbyshire clergyman who later persuaded him to fit up one of his barns as a place of worship.
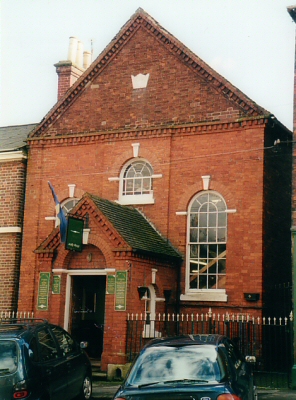 There
was a Weslyan Chapel in High Street; the building is still there, but is
now a junk shop.
There
was a Weslyan Chapel in High Street; the building is still there, but is
now a junk shop.
There was also a Salvation Army hut in Monk Street during the early part of the 20th century.
There is also a Catholic Church in Fishpond Lane
Weslyan Chapel


